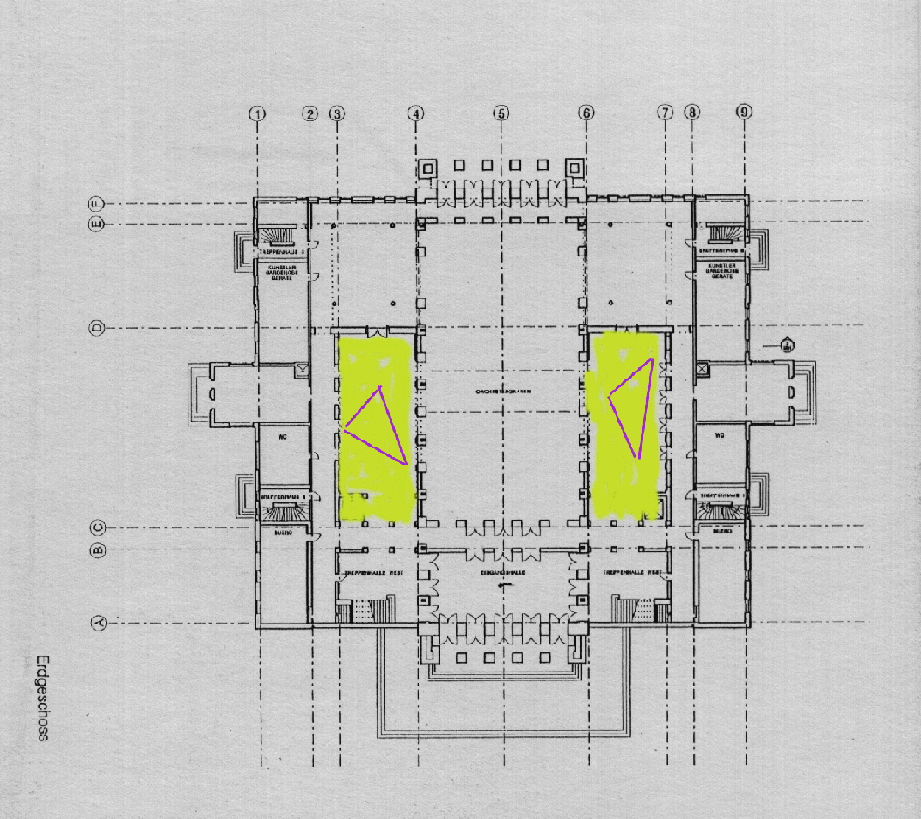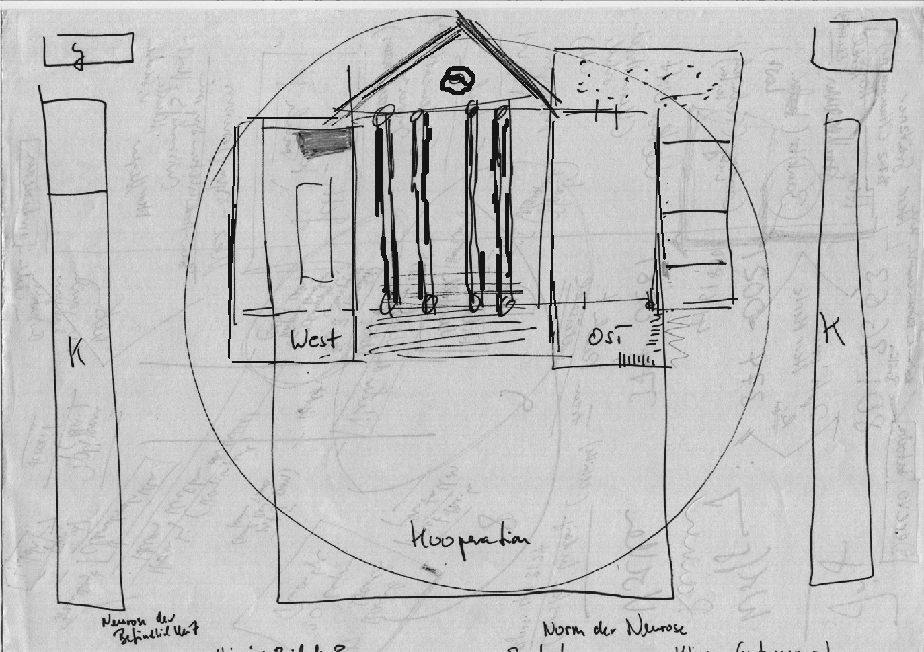diagrams for hellerau

building layout: west-wing and east wing

festspielhaus hellerau (withplaza, dormitories on east and west sides)
click here for more diagrams of the spatial designs for Hellerau
EAST BY WEST
diagrams for hellerau

building layout: west-wing and east wing

festspielhaus hellerau (withplaza, dormitories on east and west sides)
click here for more diagrams of the spatial designs for Hellerau