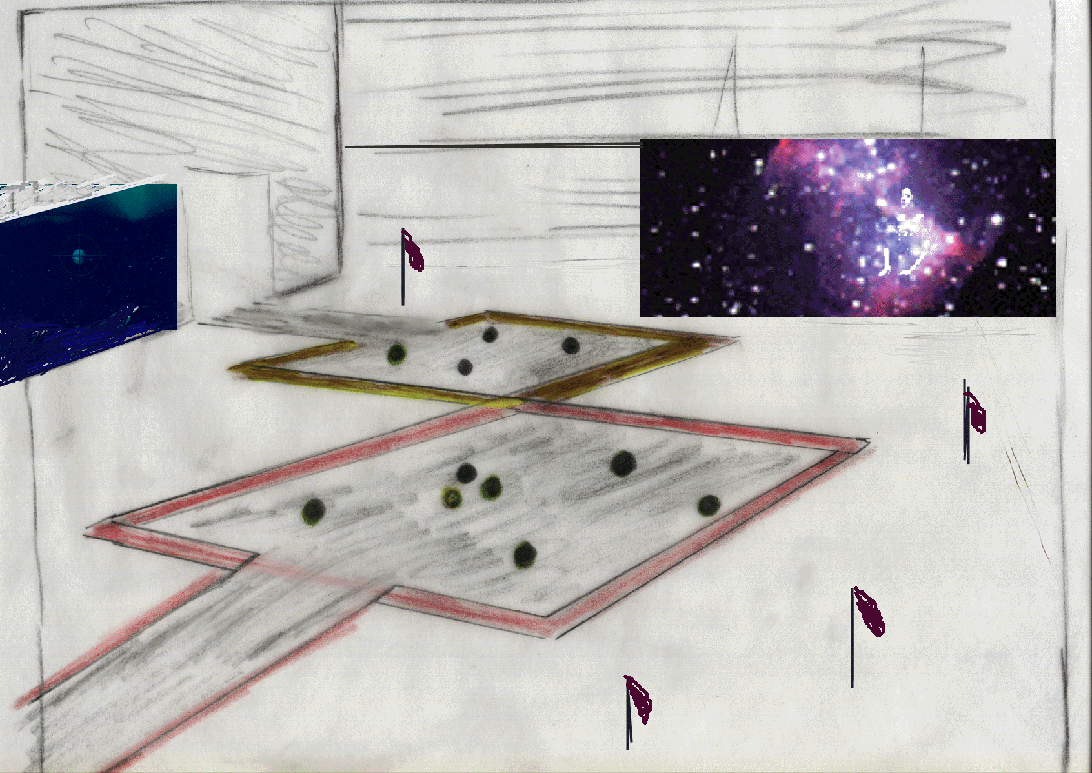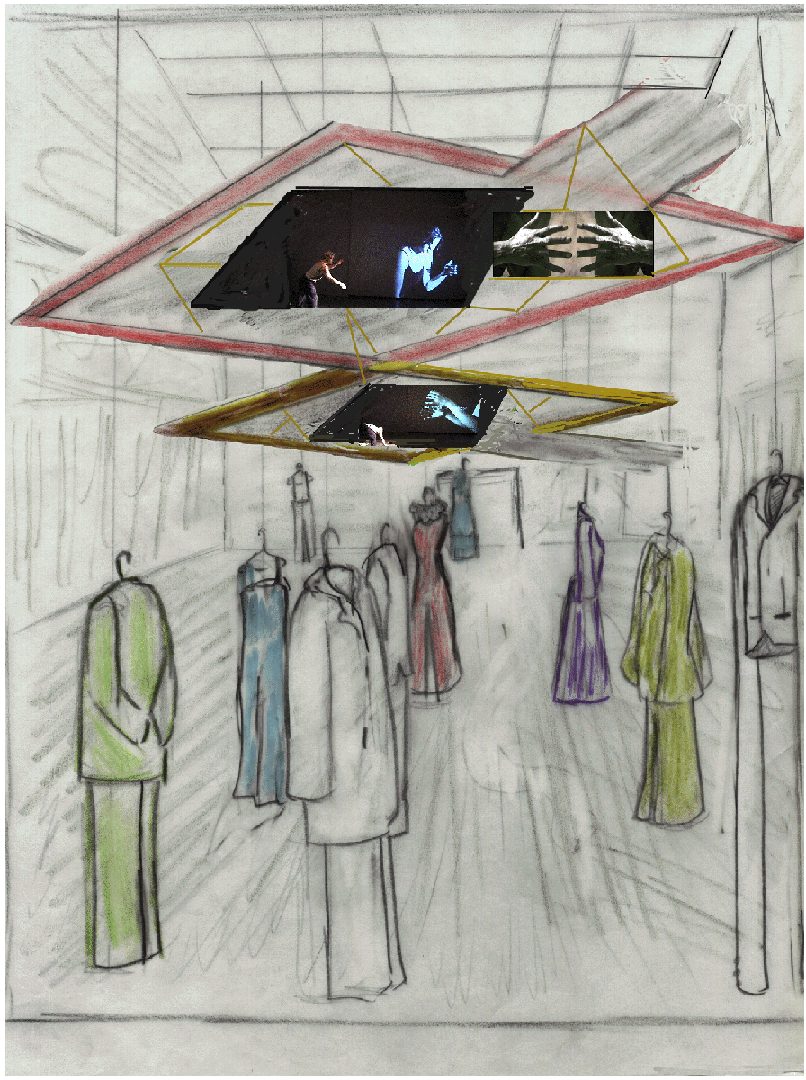Prototype diagrams for virtual environment

west room

east room
(draft sketches, 04-29-02, j.birringer)
click here for photos of actualized spatial design installation
click here for more diagrams of the spatial designs for Hellerau
EAST BY WEST
Prototype diagrams for virtual environment

west room

east room
(draft sketches, 04-29-02, j.birringer)
click here for photos of actualized spatial design installation
click here for more diagrams of the spatial designs for Hellerau